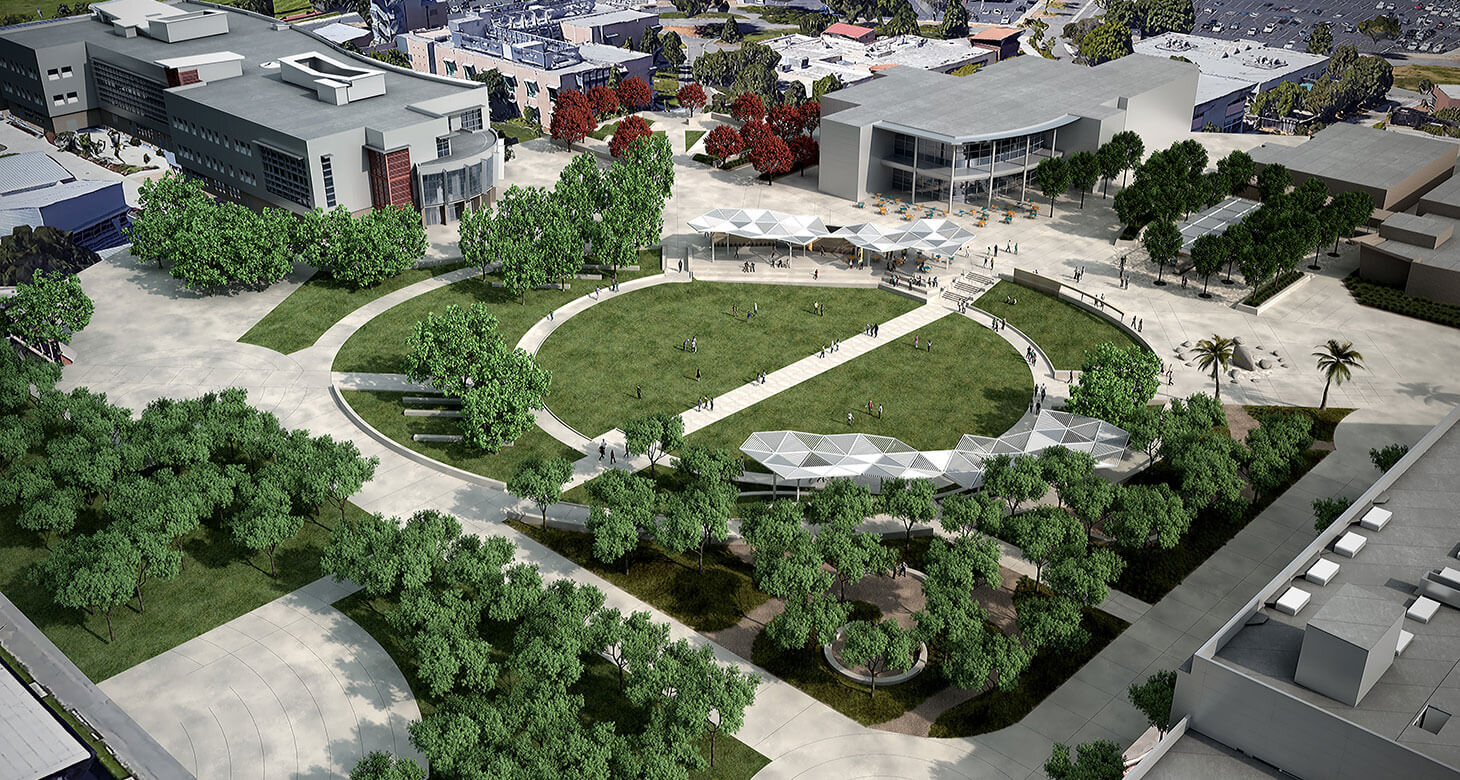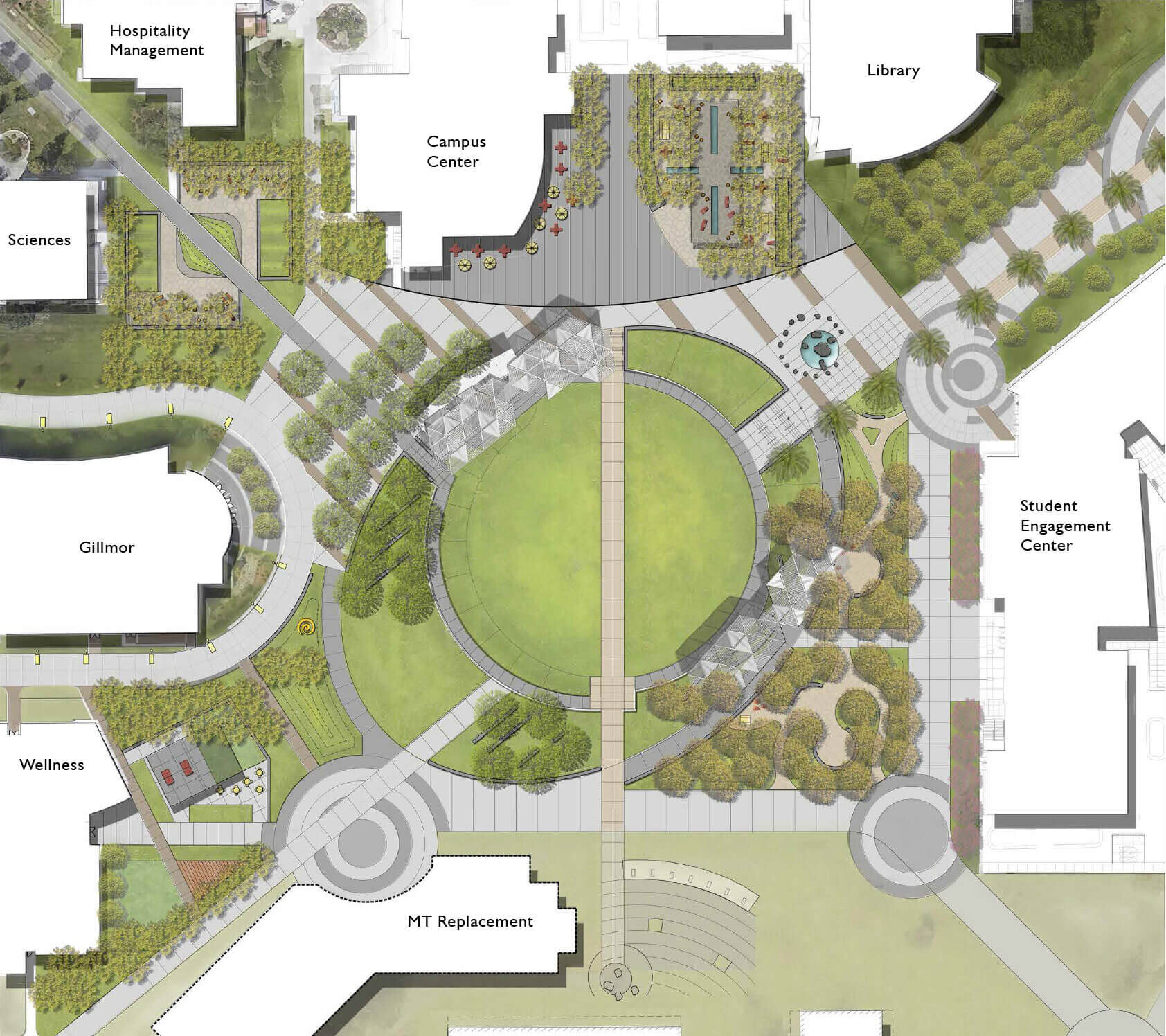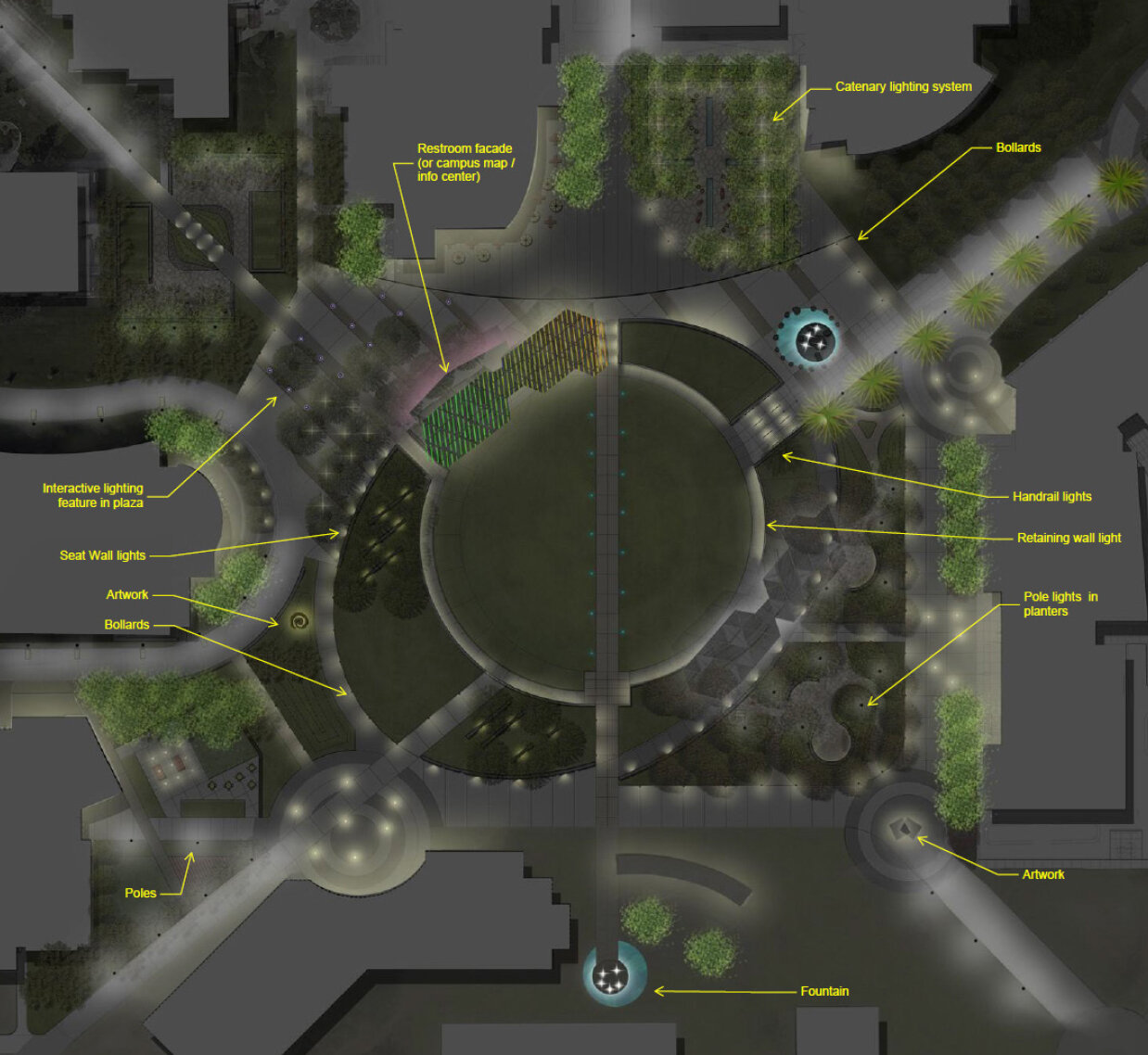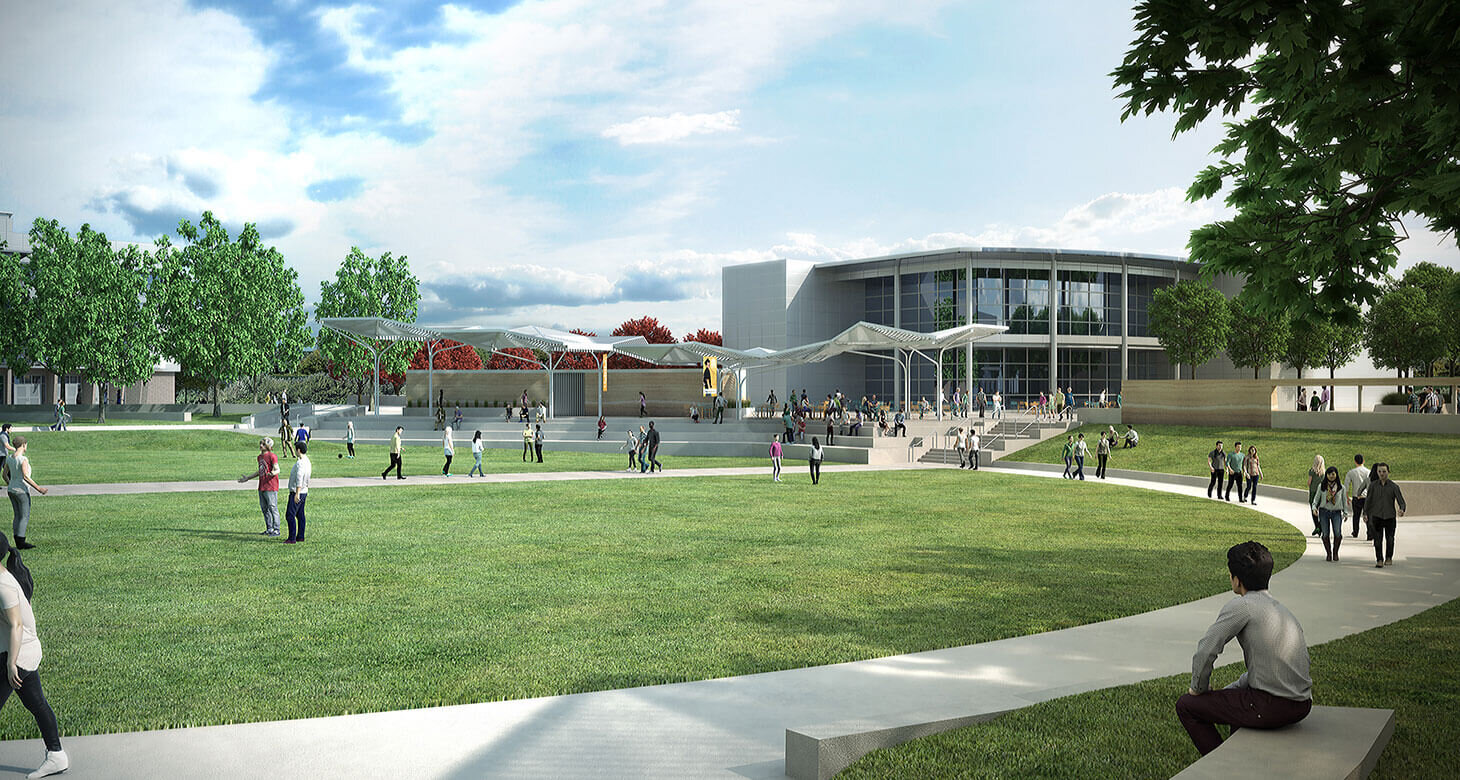










Lighting Design: WATT, Jason Neches Principal & Senior Lighting Designer
Architect: WRNS Studio
Landscape Architect: Gates + Associates
Owner: West Valley-Mission Community College District
Size: 4.3 acre central green (park/plaza) for college with ~ 10,000 students. Scope included all exterior site/landscape lighting and shade canopies.
Completed: 2021

Mission College is a public community college that opened in 1975. The college’s initial building of 235,000sf contained all classrooms, student services and administrative offices within a single structure. That initial building (aka “Main Building”) – an introverted, concrete structure of the brutalist style – served the college well in its early years, but lost relevance as the college expanded into a large campus of purpose-built buildings.

A 2008 Master Plan advanced the demolition of the Main Building and in its place the creation of a new green space / park of ~ 4.3 acres in the center of campus. The plaza provides the campus with a renewed “sense of place” and a new focal point of campus activity and life.

The lighting scheme involved a stepping down of fixture height and light levels from the uniformly lighting parking lots (60’ tall pole lights), to a bright perimeter / campus promenade (15’ tall pole lights), to the central lawn (3’ tall bollards).

The project includes space for various events and performances, gathering, solitude and interaction of the college community. Outdoor seating areas, landscaping and shade canopies are featured with light to provide invitation to linger and wayfinding cues.